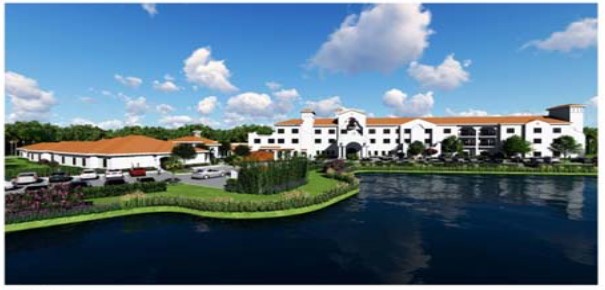
Trinity Senior Living at North Jacksonville, FL
134 Unit Independent Living, Assisted Living and Memory Care Facility
3641 Dunn Avenue Just East of the I-295 Junction Jacksonville, Florida
3641 Dunn Avenue Just East of the I-295 Junction
Jacksonville,
Florida
The project is a mixed-use Senior Housing development. It will be
located at 3641 Dunn Ave. just east of the I-295 junction with Dunn
Avenue in Northwest Jacksonville. It will be the newest and most
modern complete Senior Living project in Jacksonville. It will
contain 32 independent living units (located in 16 individual duplex
buildings), 72 assisted living suites and 30 memory care suites. The
main structure housing the assisted living and memory care units will
be a three-story building. The total square footage of the project
will be approx.120,000.
The project will be designed with residential style finishes and
furnishings to attract all levels of income seniors who desire to
live in a community with a residential experience and high level of
quality service. The St. Paul Missionary Baptist Church is
contributing the land and will be a major factor in bring guests to
our facility. They are affiliated with several other Baptist
churches and have an overall congregation in excess of 2,500 members.
They are excited about the venture and totally in support of our
efforts and will assist any way they can. Reverend Gunn is a big
supporter of the project.
It will incorporate the latest innovations in senior housing with the
assisted living and memory care and will providing the residents with
a resort style setting with a full amenities package. Trinity Senior
Living will have a competitive market advantage by being able to
integrate all levels of senior living, from independent to assisted
and even long-term care. In addition, a full range of social
services, and recreational activities will be offered. The project
will be a high quality, modern, fully equipped and staffed property
to provide a superior home and living experience for all residents.
Trinity Senior Living
Trinity Senior Living will incorporate the following state of the art designs, amenities and services:
. We will provide both Intimate and elegant Restaurant style dining.
. Private dining rooms will be available for any and all occasion our guests may require.
. There will be a dramatic entry foyer that will make an elegant impression and statement of quality.
. Bistro cafe’ available 24-7
. Ice cream parlor available 24-7
. Balconies on inside units above the first floor and patios outside the interior first floor units.
. There will be a roof-top lounge and observation deck for the guests.
. St Paul Missionary Baptist Church Memorial Chapel.
. Spa.
. Hair salon and Barbershop offering both Manicures and Pedicures
. Movie theater to provide our guests with the experience of going to the movies while staying home.
. State of the art technology for resident care and staff management.
. Fitness room
. Massage Room
. Salt Water Aquariums in the common areas.
. Wi-Fi throughout the property.
ZONING
The property is currently zoned RLD-A. The property is being re-zoned to allow for the intended use. This is being championed by the City Council member for area 7, Reggie Gaffney. We had several conferences with Councilman Gaffney and he is totally on-board with our project. He is Chairman of the land use board for the city and has given us a green light to bring it to him for approval. Architectural and civil drawings will be submitted for review and permitting following the re-zoning approval. Construction is expected to take 12 months. We have projected the lease-up to stabilization period to be within 15 months of the completion of construction.
KEY PROJECT HIGHLIGHTS
Land: +11.93 acres
Stories: 3 stories assisted living/memory care. 1 story – independent living.
Total Project Square feet: +120,000
Total Units: 32 Independent, 72 Assisted Living and 30 Memory Care Units
Construction Timeline: 12 months
Living Water Communities Bond Holder/Lender
Construction: Summer of 2023